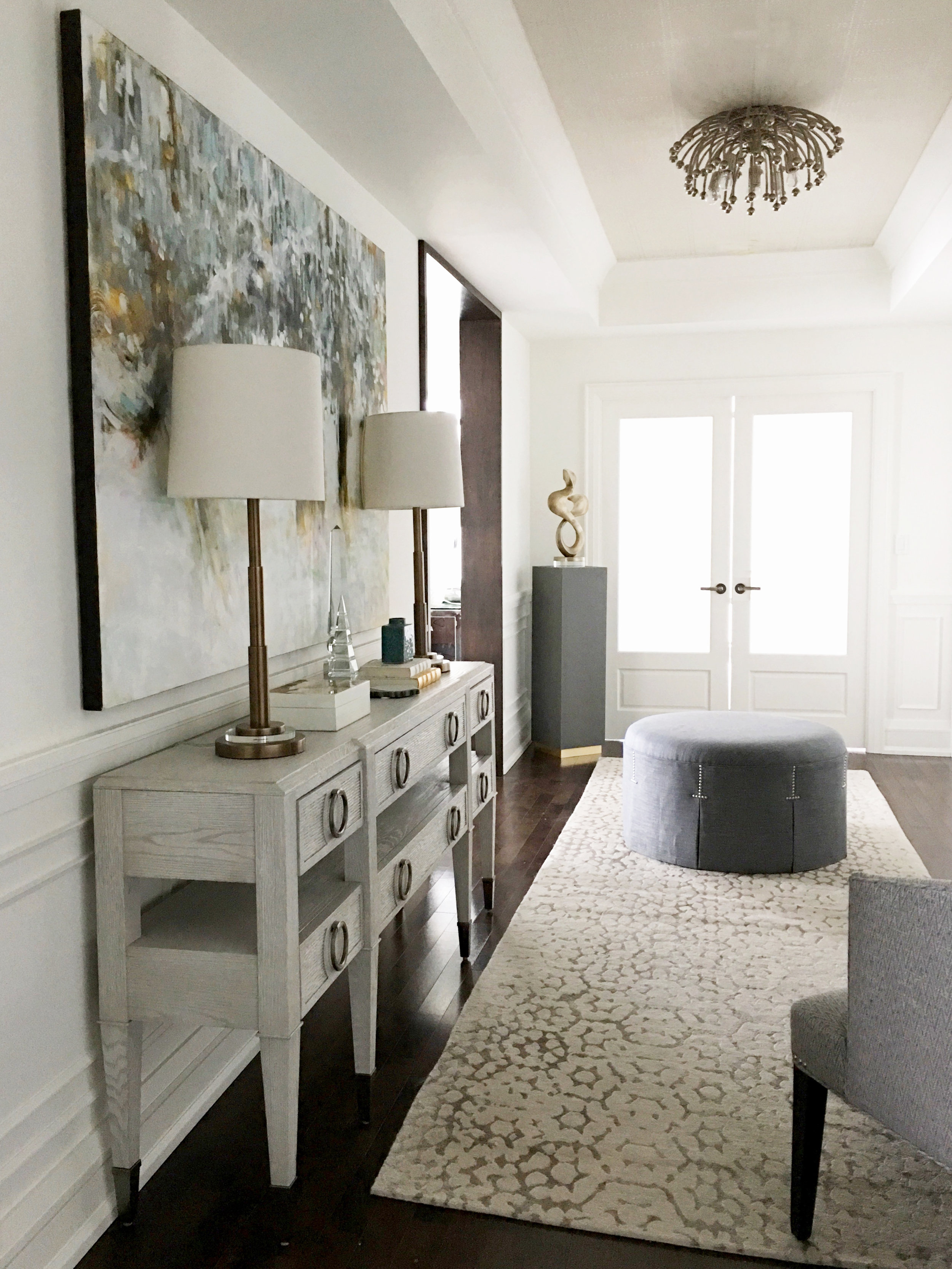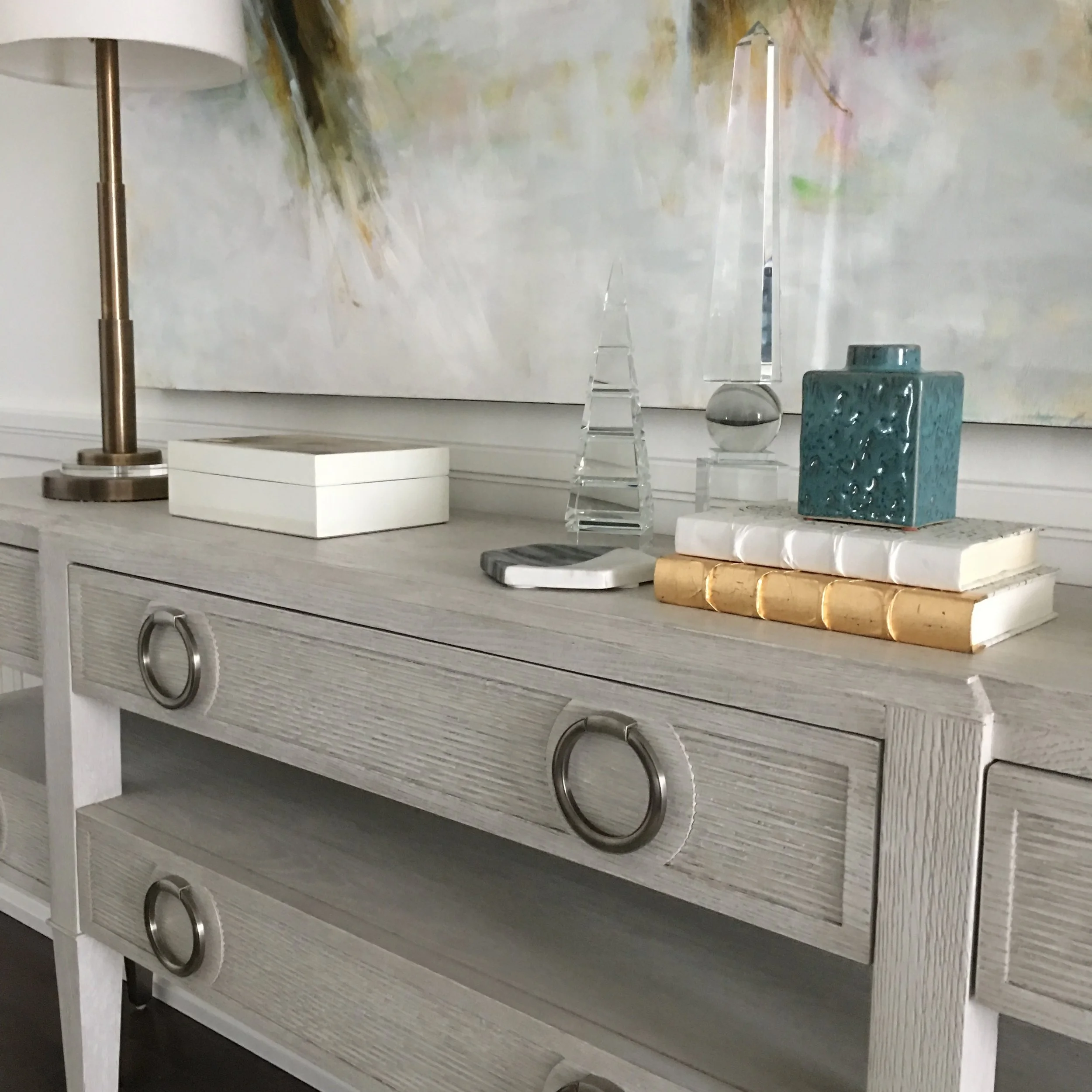1
2
3



We elevated this sky-high suite’s foyer and study by adding architectural details, and layering in furnishings & accessories for a collected look. Fine wall paneling and crown moulding was added in the foyer to create depth and interest, and everything was painted a fresh white to visually minimize the suite’s many ceiling heights and bulkheads. A clean yet substantial archway was added, which leads to the kitchen, living and dining area, and was stained to match the hardwood flooring. Next we layered in functional furniture and wallpaper with varying textures, as well as sculptural accessories and artwork of assorted media to create a warm and stylish space.